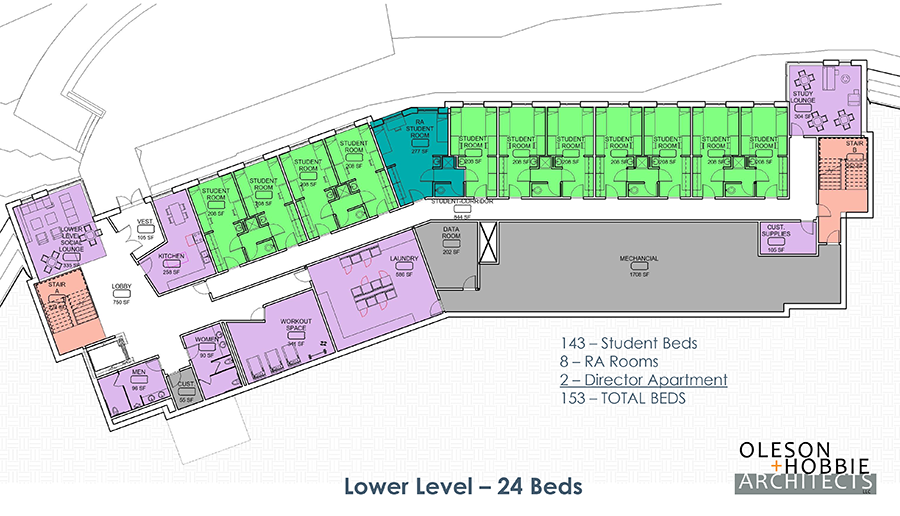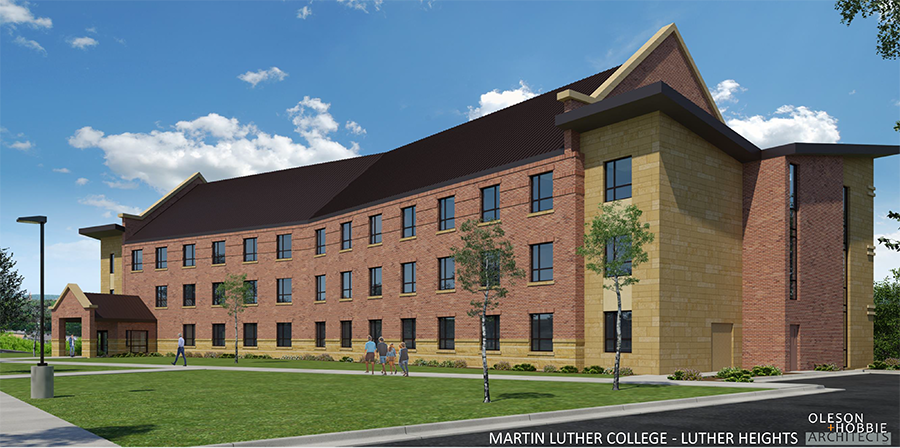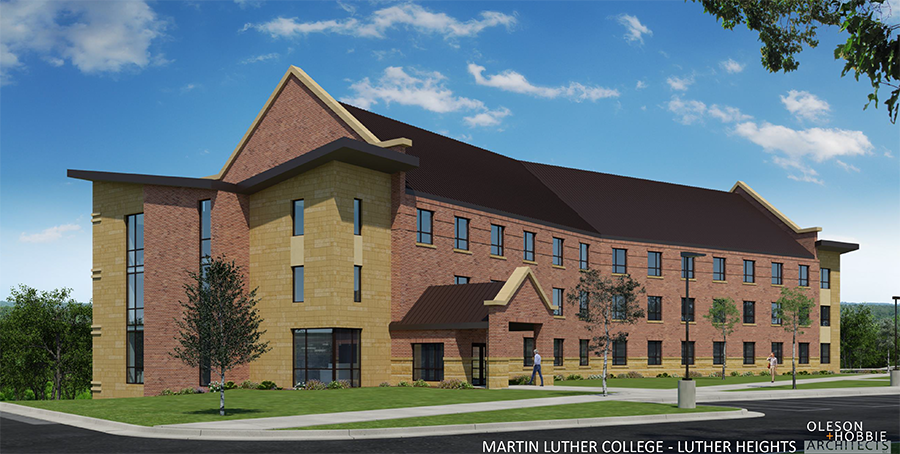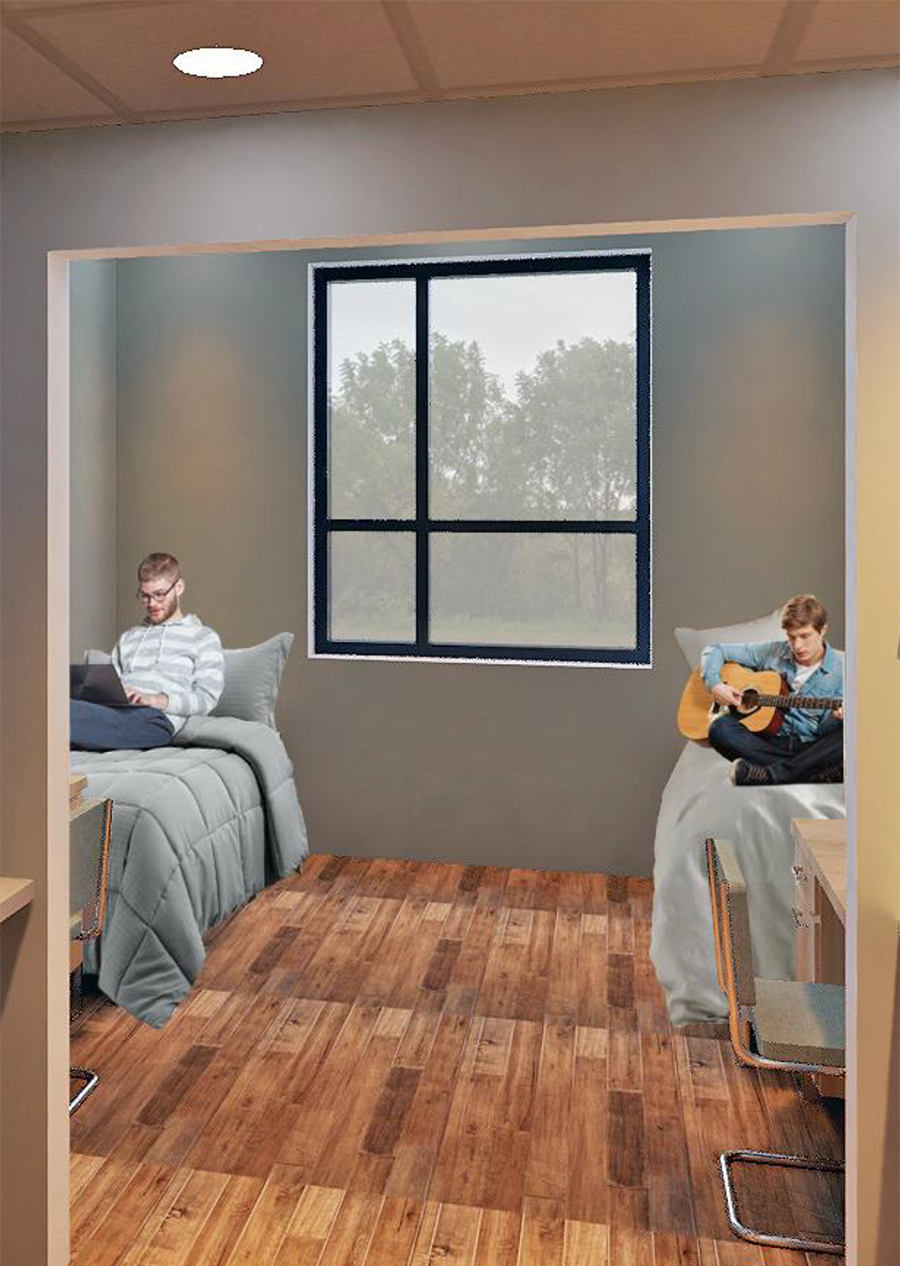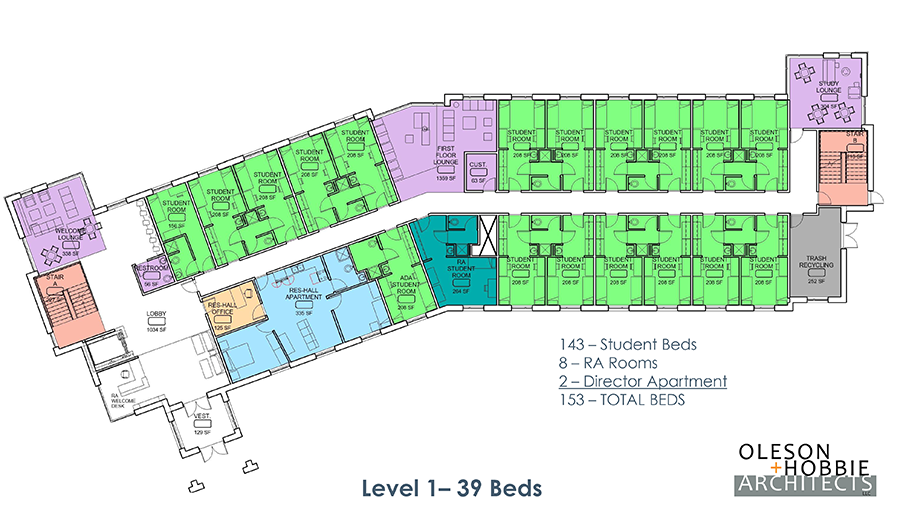New Residence Hall Details
This beautiful facility is modest but of high quality, providing our students both more personal space and more shared space for collaboration. Overlooking Summit Avenue, at the main entrance of our college, it will be a beautiful new focal point of the campus and a wonderful place for our students to call home—a place where they’ll live, learn, and grow together as a Christian community.
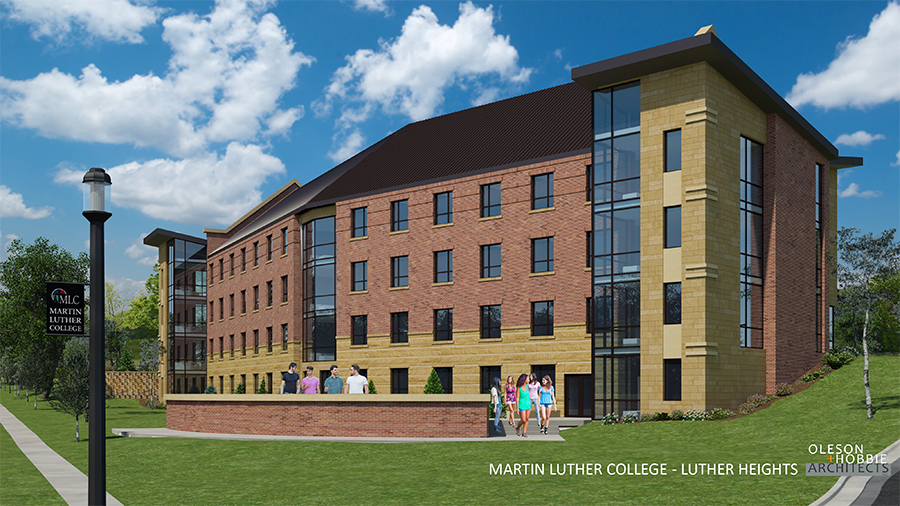
The architectural design of this facility respects the historic aesthetic of our campus, but also tips its hat to the future, especially with the striking glass Skyline Studies on the ends of each floor. It will include 4 floors (10,623 sq. ft. each), bringing the total building square footage to 42,678. The need for additional student parking will be met by the addition of 237 stalls.
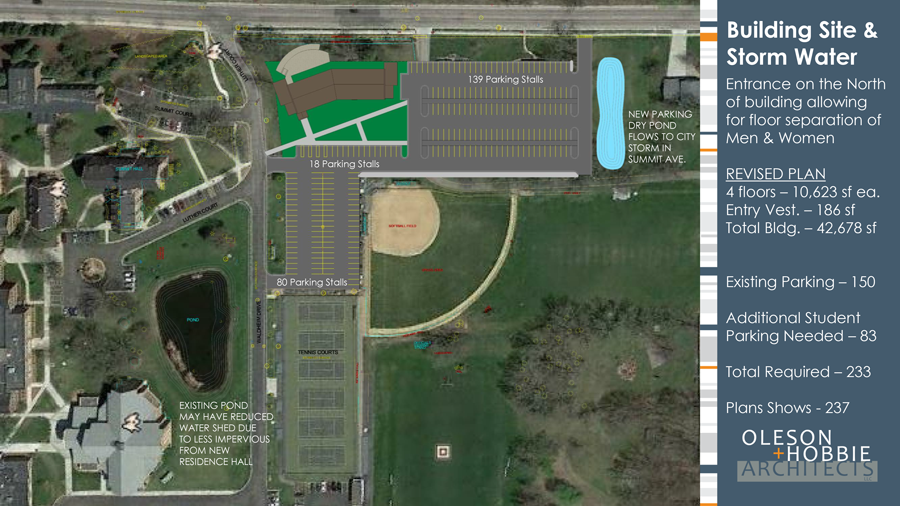
A large GATHERING SPACE inside the entrance, with coffee and other amenities, will provide much-needed social space for students, family, and other visitors.
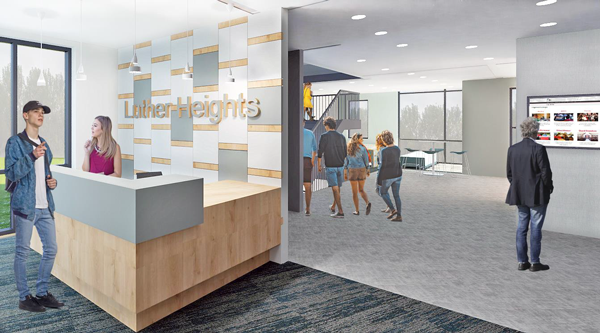
MAIN ENTRY
Two all-glass, sunlit SKYLINE STUDIES on each floor will provide panoramic views of New Ulm’s picturesque river valley. These study spaces will be open to all students, not only those in the Heights, for coursework and collaboration.
A STUDY LOUNGE on each floor can be used for Bible studies, small meetings, and study projects—all by the light of a gas fireplace!
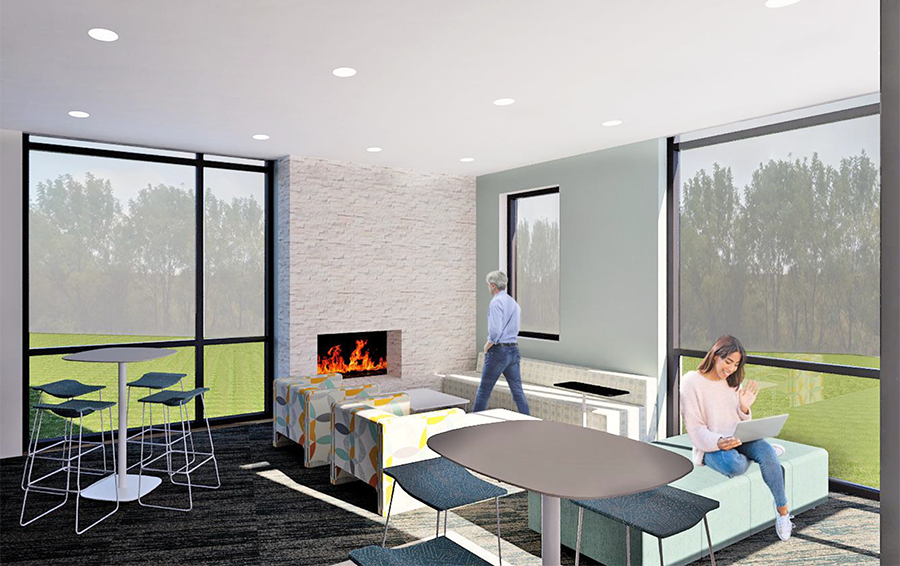
MAIN LEVEL LOUNGE
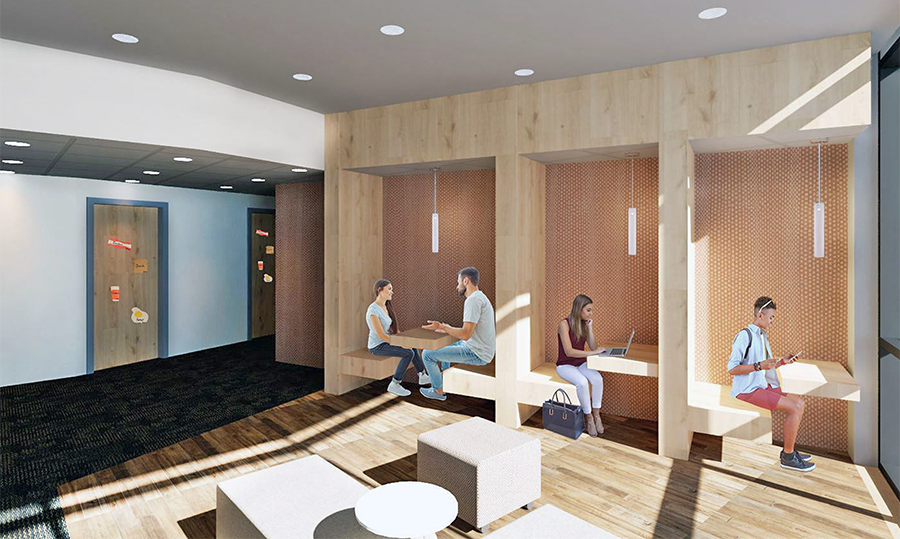
LEVEL TWO LOUNGE

CENTER LOUNGE
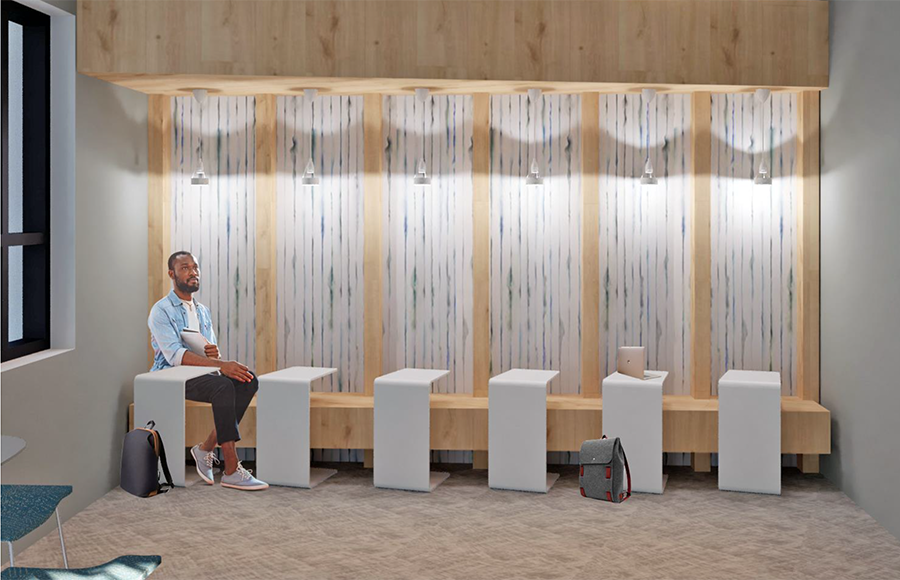
EXTRA SEATING
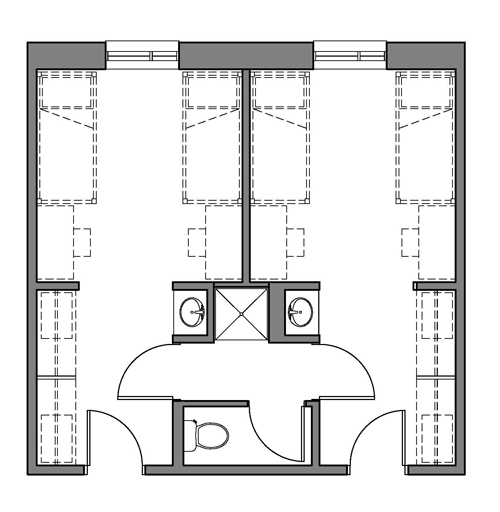
Four students will live in each two-bedroom SUITE. Each room will have two beds, two desks, two closets, and one sink. The four students will share the bathroom and shower.
